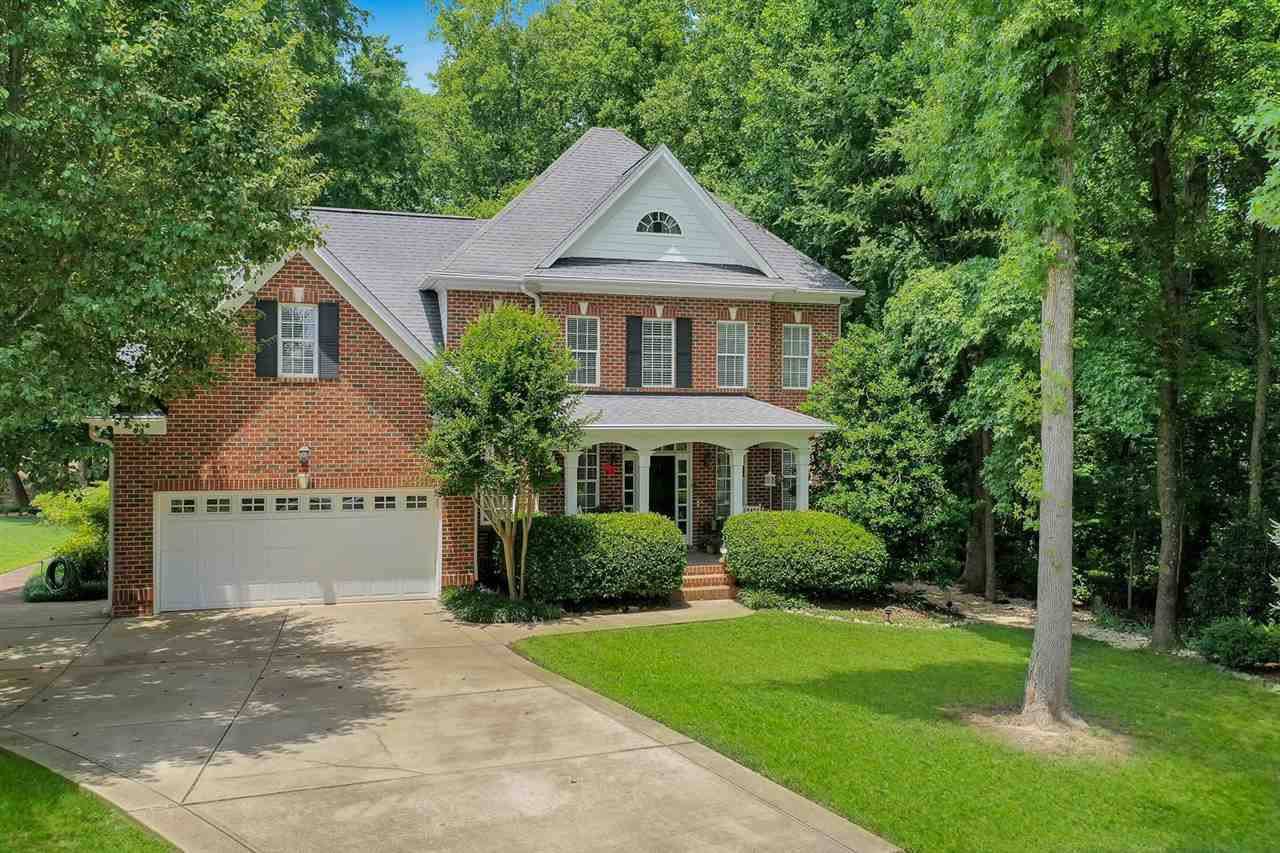Bought with Keller Williams Legacy
$500,011
For more information regarding the value of a property, please contact us for a free consultation.
4 Beds
3 Baths
2,658 SqFt
SOLD DATE : 07/29/2021
Key Details
Sold Price $500,011
Property Type Single Family Home
Sub Type Single Family Residence
Listing Status Sold
Purchase Type For Sale
Square Footage 2,658 sqft
Price per Sqft $188
Subdivision Langston
MLS Listing ID 2386752
Sold Date 07/29/21
Style Site Built
Bedrooms 4
Full Baths 3
HOA Fees $26/ann
HOA Y/N Yes
Abv Grd Liv Area 2,658
Year Built 2002
Annual Tax Amount $2,696
Lot Size 1.090 Acres
Acres 1.09
Property Sub-Type Single Family Residence
Source Triangle MLS
Property Description
This beautiful home is nestled on a quiet culdesac minutes from shops/restr, etc. Relax on this southern covered porch admiring the azaleas in bloom. Come into the family room open to the kitchen. Whether you want to relax by the fire or entertain friends and family, this home can be yours. Grab your tea and enjoy the breathtaking view of your backyard from the lg deck. This home has space for everyone to enjoy as well as abundant storage for all your special items.
Location
State NC
County Wake
Community Street Lights
Direction Ten Ten Road East to West Lake Road. Turn into Second Langston Subdivision Entrance (right across the street from the school). Make Left on Jernigan. House is in the cul de sac.
Rooms
Bedroom Description Entrance Hall, Living Room, Dining Room, Family Room, Kitchen, Breakfast Room, Primary Bedroom, Bedroom 2, Bedroom 3, Bedroom 4, Bonus Room, Bathroom 2
Basement Crawl Space
Interior
Interior Features Ceiling Fan(s), Entrance Foyer, High Ceilings, Pantry, Separate Shower, Shower Only, Soaking Tub, Walk-In Closet(s)
Heating Electric, Heat Pump, Zoned
Cooling Central Air, Heat Pump, Zoned
Flooring Carpet, Hardwood, Tile
Fireplaces Number 1
Fireplaces Type Family Room, Gas Log, Propane
Fireplace Yes
Appliance Dishwasher, Electric Cooktop, Electric Range, Microwave, Plumbed For Ice Maker, Water Heater, Range Hood, Refrigerator
Laundry Laundry Room, Upper Level
Exterior
Exterior Feature Fenced Yard, Rain Gutters
Garage Spaces 2.0
Community Features Street Lights
View Y/N Yes
Porch Covered, Deck, Porch
Garage Yes
Private Pool No
Building
Lot Description Cul-De-Sac, Hardwood Trees, Landscaped
Faces Ten Ten Road East to West Lake Road. Turn into Second Langston Subdivision Entrance (right across the street from the school). Make Left on Jernigan. House is in the cul de sac.
Sewer Septic Tank
Water Public
Architectural Style Traditional, Transitional
Structure Type Brick,Fiber Cement
New Construction No
Schools
Elementary Schools Wake - Middle Creek
Middle Schools Wake - Dillard
High Schools Wake - Middle Creek
Others
Senior Community false
Read Less Info
Want to know what your home might be worth? Contact us for a FREE valuation!

Our team is ready to help you sell your home for the highest possible price ASAP



